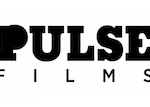Space 1
At almost 70 metres long and 35 metres wide, Space 1 is a spectacular warehouse-style space with an authentic industrial character.
Full-length factory windows and light wells in the 6.5 metre-high...
Space 1
At almost 70 metres long and 35 metres wide, Space 1 is a spectacular warehouse-style space with an authentic industrial character.
Full-length factory windows and light wells in the 6.5 metre-high ceiling flood the space with natural light, which can be controlled using bespoke shutters.
Original features include exposed brick walls, concrete floors and metal pillars, providing an inspiring industrial canvas for photoshoots, filming and events. Alternatively, the space can be fully transformed and is perfect for large set builds, immersive experiences, exhibitions and music.
Space 2
Accessible from Space 1, this smaller room retains the raw industrial feel of the building, with original red-brick walls, concrete floors and pillars and exposed pipework.
It has been restored with versatility in mind: the letterbox windows can be blacked out to create an intimate space, such as for a bar or VIP area, and it could also be used for catering, dressing rooms or production.
Space 3
Characterised by raw, beautifully textured walls throughout, Space 3 provides an elevated industrial backdrop for events and shoots. Benefiting from the building’s characteristic roof lightwells, the room has a bright, clean feel, with full-length windows overlooking the landmark Tate and Lyle Factory.
Space 3 can be used as an extension of the main space, as a bar or restaurant area, or as exhibition, break-out or production rooms.
Yard
The venue’s exceptionally large outdoor space is secure and gated, with easy access from the interior rooms. It is landscaped and fully flexible, perfect for summer parties, festivals, markets and outdoor performances.










